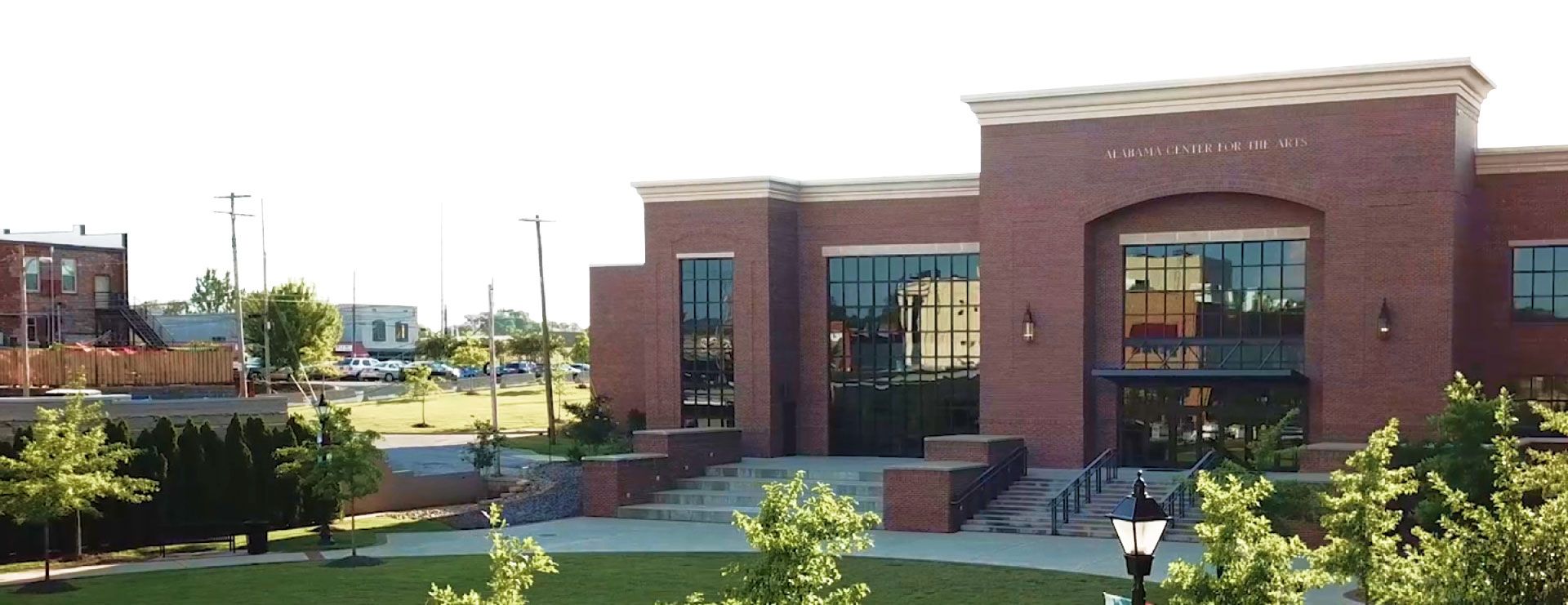
History
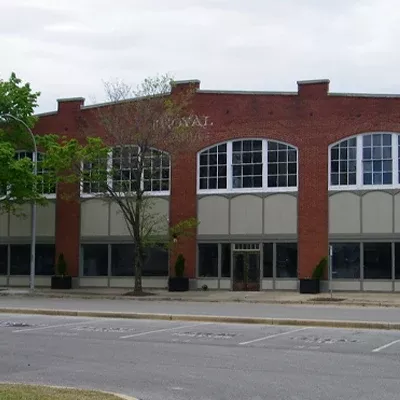

A Historic Beginning
A building was constructed in 1912 at 133 Second Avenue in downtown Decatur to serve as the home for A. Z. Bailey Wholesale Grocers. Throughout the years, the building underwent various transformations, accommodating different businesses such as Ragland Brothers Wholesale Grocery during the 1940s and 50s, H. Ryan Furniture and Appliance in 1952, and Robinson Furniture, Co. When the ACA identified the location of the Robinson Building and the surrounding property for its campus, it became evident that the building had deteriorated beyond repair. Nevertheless, before its demolition, materials and intricate details were carefully salvaged from the structure and are now showcased throughout the ACA facilities.
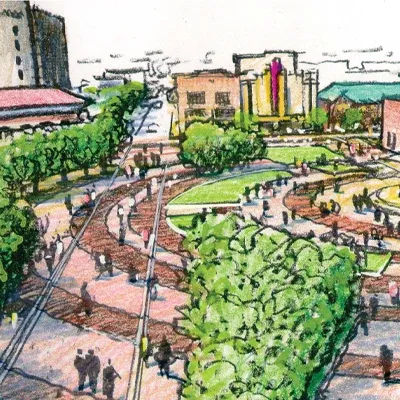

Uptown Arts District Envisioned
The City of Decatur and the Decatur-Morgan County Chamber of Commerce conducted a planning study with a specific focus on revitalizing the downtown Decatur area. This comprehensive study, known as Envision Decatur, identified the need for the establishment of an “Uptown Arts District.” The envisioned district was intended to become the city’s premier destination for nighttime arts, culture, and entertainment. To achieve this, the district would be centered around the existing Princess Theatre, acting as an anchor to attract creative individuals to both reside and work within the district. Additionally, the plan called for the inclusion of new restaurants, shops, galleries, and artist’s lofts, fostering the district’s growth and development into a vibrant community. As part of the recommendations, the study proposed the implementation of various arts-related programs, festivals, educational initiatives, and other activities to stimulate the district’s advancement.
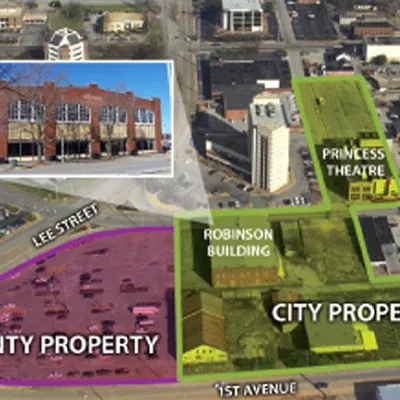

Downtown Arts College Proposed
The Alabama Community College System and Calhoun Community College proposed the idea that Calhoun’s Fine Arts Department might be relocated to a downtown Decatur facility in a joint venture with the City of Decatur. Although initial plans were formulated, the execution of this joint venture was postponed due to subsequent changes in leadership at the Chancellor level and the prioritization of other initiatives by Calhoun and the State of Alabama.
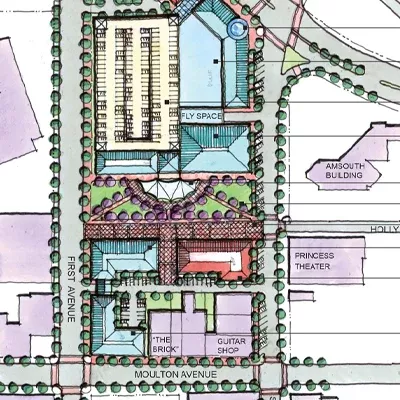

Momentum Builds for Art College
In 2008, the concept of an arts facility resurfaced with the inclusion of Athens State University in a proposed joint venture, as suggested by then-president Robert Glenn shortly after his appointment as president. Around the same time, the Decatur Downtown Redevelopment Authority presented its five-year strategic plan for downtown redevelopment. Among its various areas of focus, the City Center emerged as the top priority, with the establishment of a fine arts school identified as the leading project to serve as the economic catalyst propelling the overall plan forward.
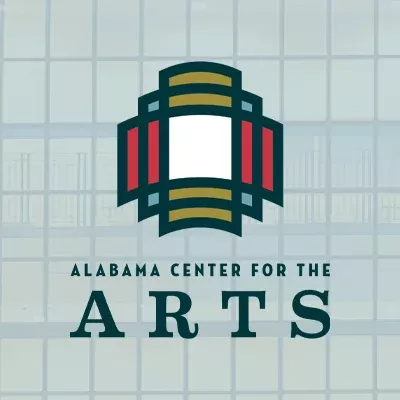

Art College Approved by State of Alabama
Details for the first phase of the joint endeavor between the two institutions, focusing on the visual arts and art education, were formalized and eventually approved in March 2010 by the Alabama State Board of Education.
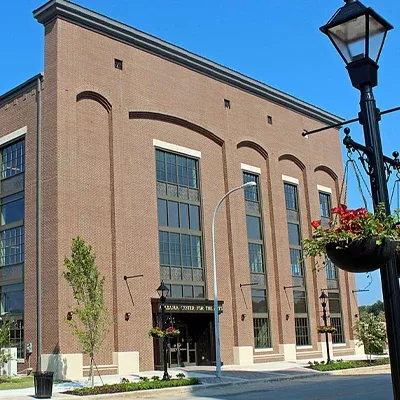

ACA Visual Arts Building Opens
In August 2012, the Alabama Center for the Arts celebrated the inaugural year of the utilization of the newly established Visual Arts building. This 44,000 square foot facility was established on the premises of the former Robinson Building in Downtown Decatur. The project entailed a substantial investment exceeding $10 million from Athens State University, Calhoun Community College, the City of Decatur, and Morgan County. Initially, the ACA offered a range of college courses leading to Associate of Science and Bachelor of Arts degrees. These courses included art appreciation, painting, drawing, computer graphics, sculpture, ceramics, and pottery. Additionally, the ACA provided a teaching major leading to licensure for aspiring art instructors.
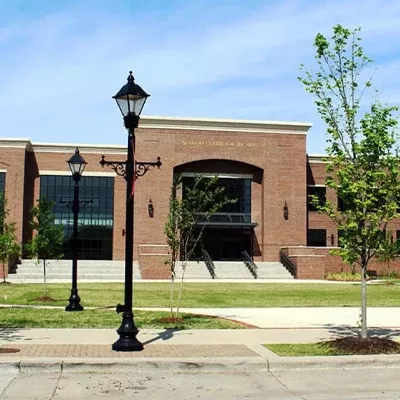

ACA Performing Arts Building Opens
The Performing Arts building, dedicated to music, theatre classes, and performances, opened its doors in 2016. Situated adjacent to the Visual Arts Building, this 44,000 square foot state-of-the-art facility features an array of amenities, including classrooms, laboratories, a black-box theater, a recording studio, rehearsal rooms, a keyboard room, as well as offices for faculty and staff. College courses taught in this facility lead to Associate of Science and Bachelor of Arts degrees. The course offerings encompass a wide range of subjects, including music appreciation, dramatic literature, theater appreciation, acting, various music classes, jazz, chorale, and more.
